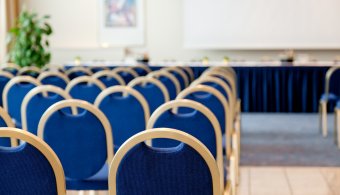
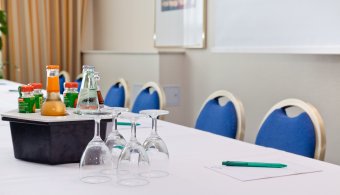
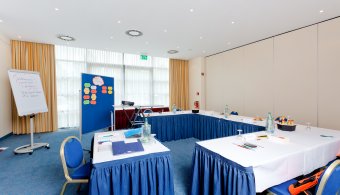
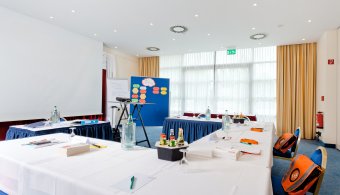
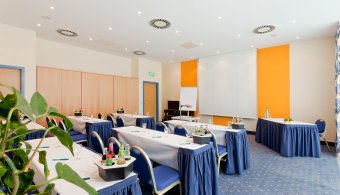
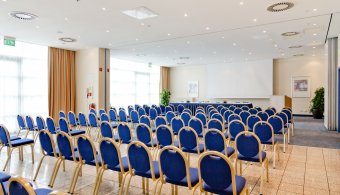
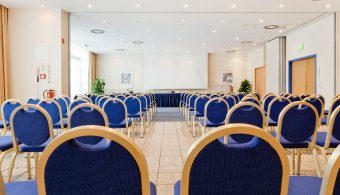
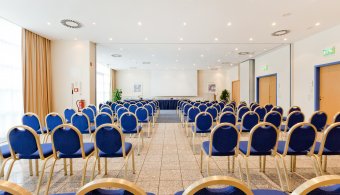
+49 3838 815 512
Insiders already know it for a long time. Rügen is not just a holiday destination for a beach vacation.
The central island location of the Parkhotel Rügen in Bergen makes it the perfect starting point for trips to the renowned sights of Rügen.
With attractive year-round holiday packages for short and long stays, we make your decision in favour of an island trip very easy.
Welcome
| Sven Brozio | Mario Tiebs |
| Director of Rooms | Director F &B |
Parkhotel Rügen
Stralsunder Chaussee 1
18528 Bergen in Rügen
